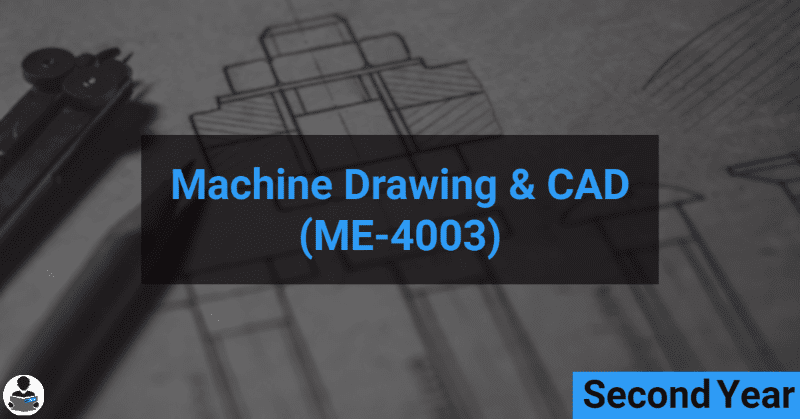Machine Drawing & CAD (ME-4003)

rgpv bhopal, diploma, rgpv syllabus, rgpv time table, how to get transcript from rgpv, rgpvonline,rgpv question paper, rgpv online question paper, rgpv admit card, rgpv papers, rgpv scheme
RGPV notes CBGS Bachelor of engineering
Objectives :
To enable the students to prepare a detailed assembly drawing for machine components.
Outcomes :
1. Understand Indian standards for machine drawing.
2. Understand Fits and Tolerances in technical drawing.
3. Prepare assembly drawing of joints, couplings and machine elements.
4. Design and prepare Jigs and fixtures for given components.
Syllabus
UNIT 1:
Drawing conventions; IS codes, sectional views and sectioning, surface finish and tolerances
representation of machine parts such as external and internal threads, slotted heads, square ends,
and flat radial ribs, slotted shaft, splined shafts, bearings, springs, gears, Rivet heads and Riveted
joints, Welded joints, Drawing of Threaded fasteners .
UNIT 2:
Assembly Drawing : Assembly Machine Drawing ,Basic concept of assembly drawing ,bill of
materials, Assembly drawing of Cotter and Knuckle joints, pedestal and footstep bearings,
Engine parts- crosshead and stuffing box, IC engines parts - piston and connecting rods; lathe
machine parts-Tool post and Tail Stock.
UNIT 3:
CAD : software and hardware required to produce CAD drawings Software: operating systems;
CAD software packages e g AutoCAD, AutoCAD/Inventor, Micro station, Catia,
Pro/ENGINEER, Solid works; minimum system requirements. Preparing & interpreting CAD
drawing, orthographic projections; Commands: absolute/relative/polar coordinates; features eg
line types, grids, snaps, circle, text, hatching, dimensioning, layers/levels, colour; viewing e g
zoom, pan; inserting other drawings e g symbols, blocks; modifying e g copy, rotate, move,
erase, scale, chamfer, fillet Interpret: determine properties of drawn objects e g list, distance,
area, volume use CAD software to produce 2D & 3D assembly drawings and views
UNIT 4:
3D environment: 3D views e g top, front, side, isometric 3D models: 3D techniques e g addition
and subtraction of material, extrude, revolve, sweep, 3D coordinate entry (x, y, z), wire frame
drawing, 2D to 3D (thickness, extrusion); surface models; solid
NOTES
- Unit 1
- Unit 2
- Unit 3
- Unit 4
- Unit 5
EVALUATION
Evaluation will be continuous an integral part of the class as well through external assessment.
Books Recommended
1.Bhatt, ND; Machine Drawing; Charotar Publication
2. K C John ,Machine Drawing , PHI
3. Singh A; Machine Drawing; TMH publication
4. Narayana and Reddy; Machine Drawing; New age, Delhi.
5. Shigley JE et al; Mechanical Engineering Design, TMH
List of Experiments:
Assembly Drawing and design problem as per given syllabus



